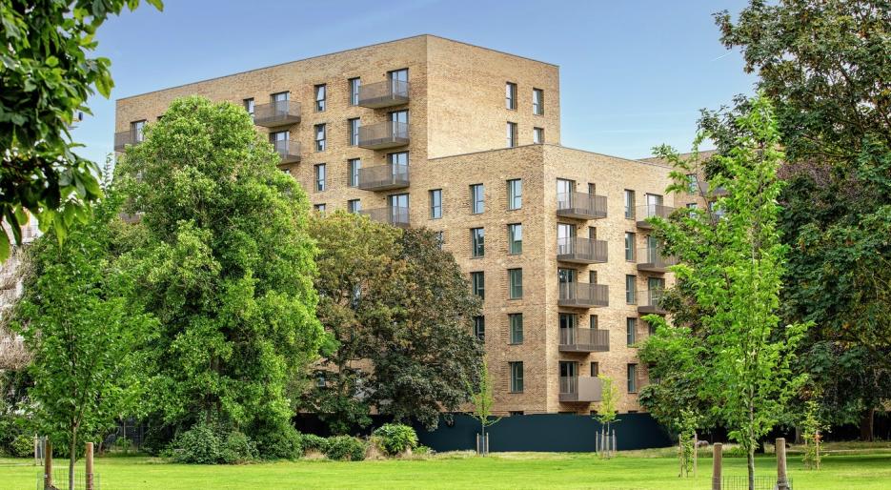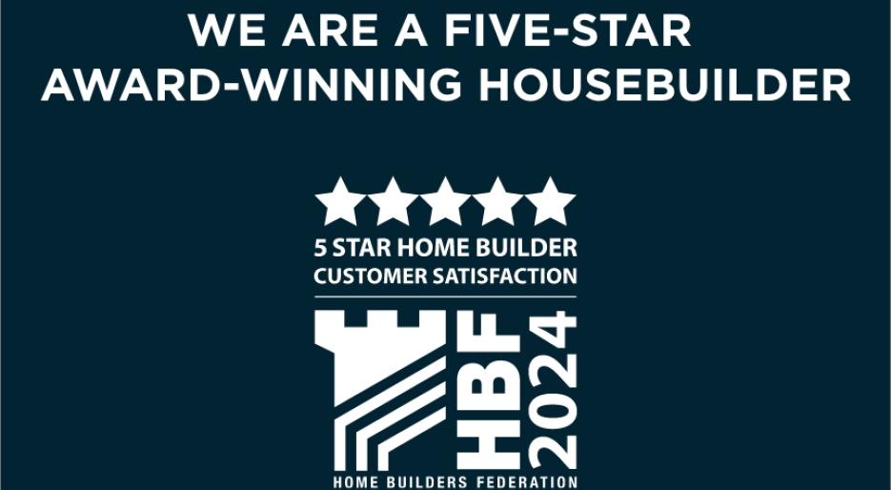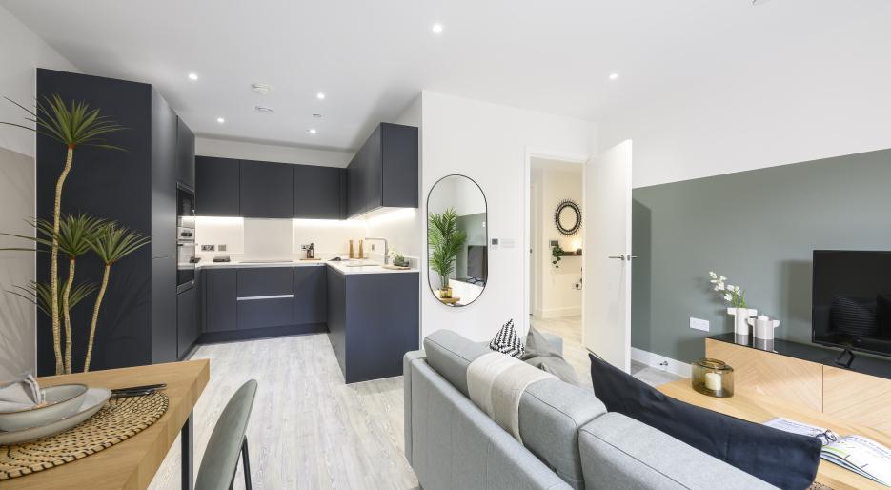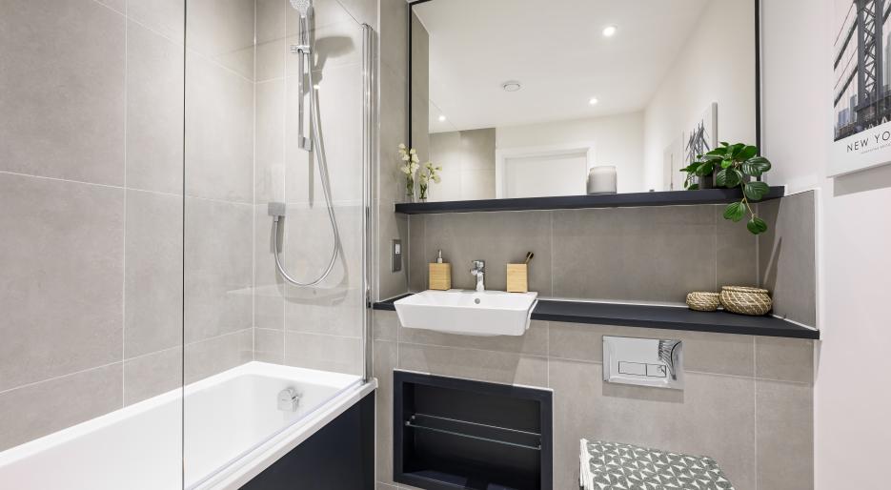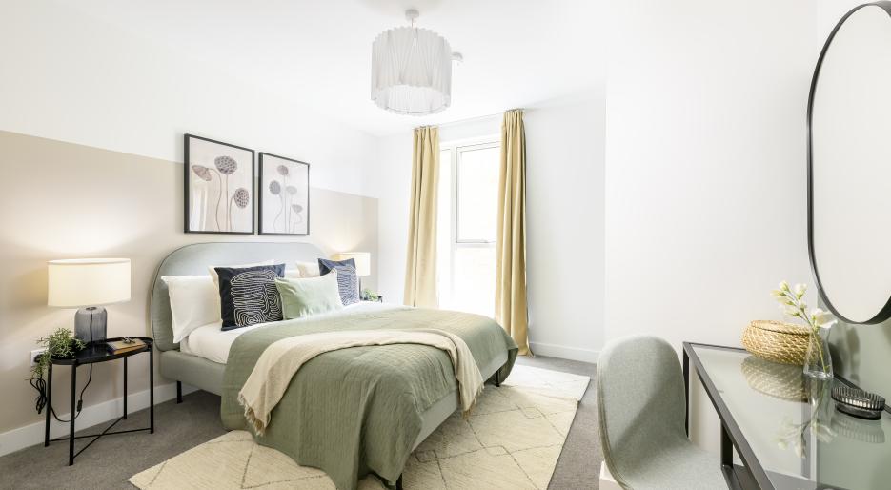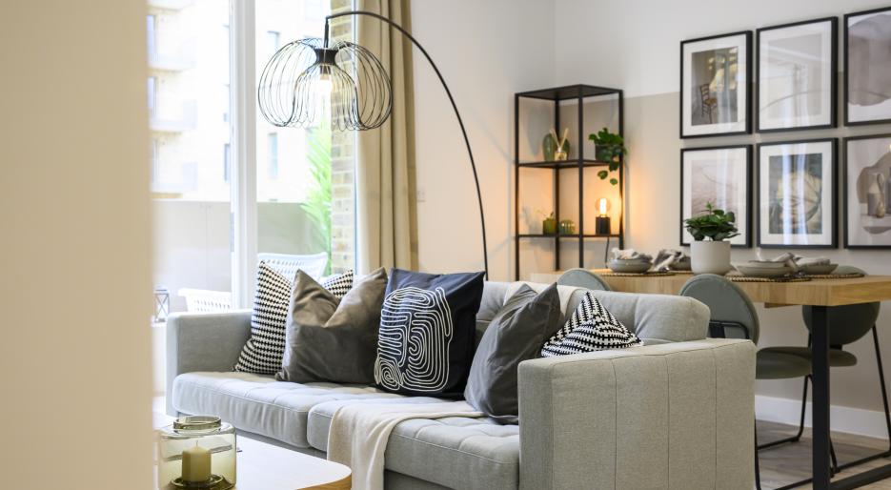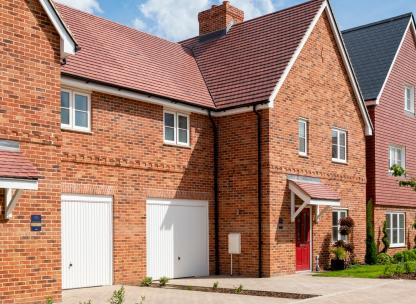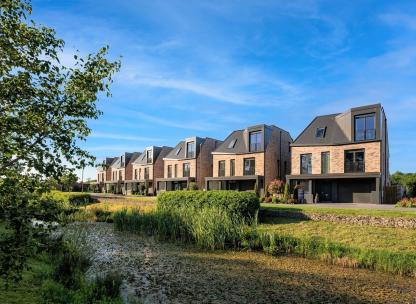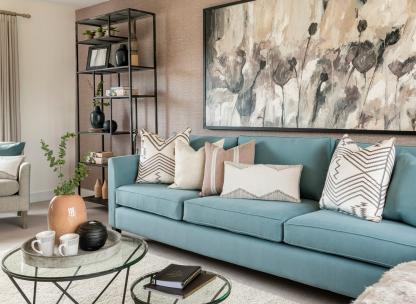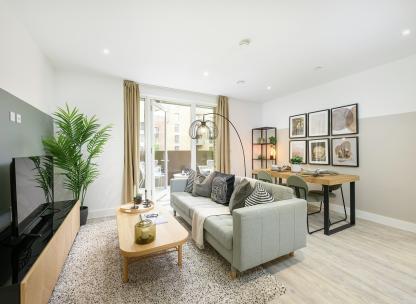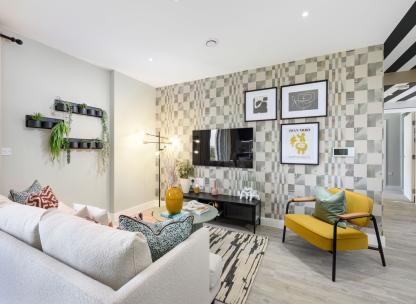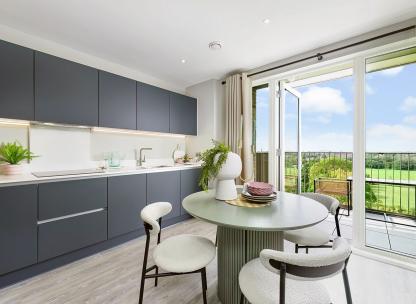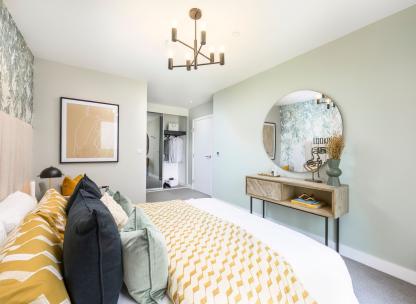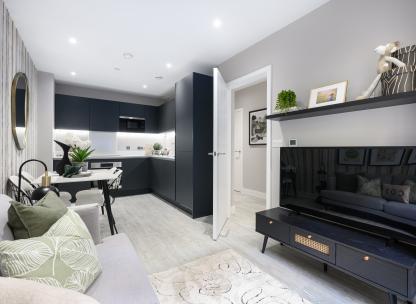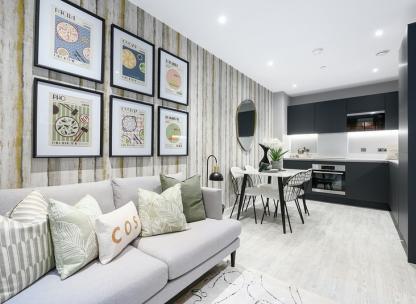Plot G1.49 Green Square
Ready to move into!
- £372,500
-
1bedroom
-
1bathroom
Plot G1.49
- Price:
£372,500
- Bedrooms:
1
- Bathrooms:
1
- Directions and opening times
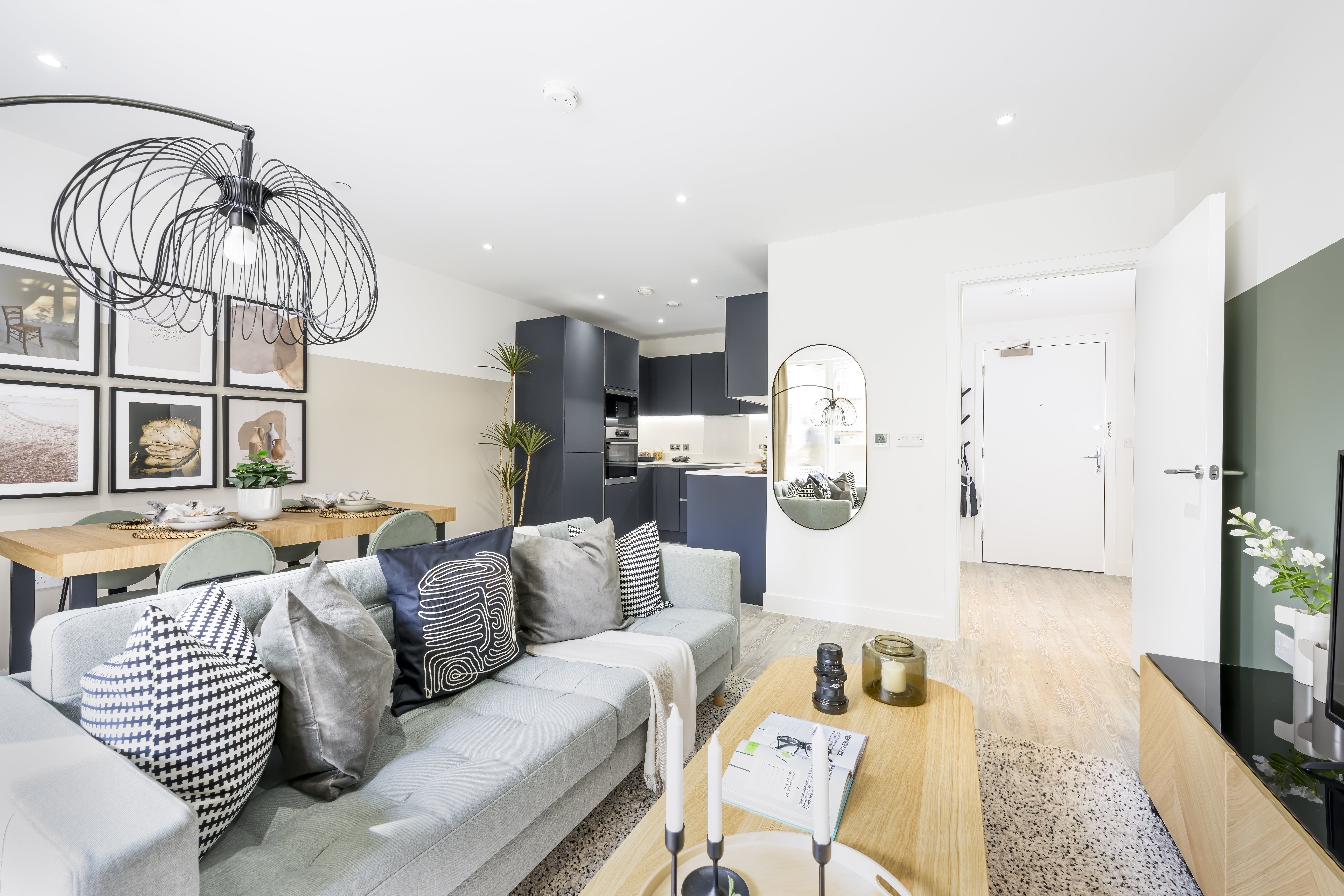
Living / Kitchen
Stylish one bedroom apartment with open-plan layout, private terrace and Amtico flooring. Ready to move into today!
Reserve this home in April and we'll top up your deposit by up to 5%*
Plot G1.49 offers a stylish interior with open-plan kitchen/living/dining area leading to a private balcony, the perfect space for entertaining guests. Convenient for modern living, this apartment boasts a contemporary kitchen with fully integrated appliances, sleek handle less units with soft close doors and drawers and feature LED lighting.
Beautiful Amtico flooring runs throughout the apartment with plush carpet to the bedroom offering the ultimate comfort. The stylish bedroom features full height glazing and fitted wardrobe allowing the light to fill the room. The bathroom has stylish sanitaryware with matching vanity and bath panel giving a touch of elegance and style.
Not only are you located on doorstep of the 40-acre Lampton Park, this apartment has access to the private residents podium garden on the sixth floor with breath taking views across the Park and to the City beyond - the perfect oasis to relax and unwind.
Living at Lampton Parkside, you're well connected to the City with Hounslow Central Station just a 4-minute walk connecting to Central London in as little as 27 minutes.
Overview of Key Information:
Plot G1.49 is a leasehold property with no ground rent fees. Please note council tax bands are often not released by the local authority until the property is complete, further information will be provided once available.
- Tenure: Leasehold
- Lease Length: 990
- Council Tax Band: TBC
- Estimated Service Charge: £1,483
- Service Charge Review Period: Annual
Internal images are of the two bedroom show apartment and are indicative only, layouts and specification may vary. External image is of Green Square. *Parking is available at an additional cost - speak to the sales team today. *Terms and Conditions apply - available to selected homes not to be used in conjunction with any other offer.
Features
UP TO 5% DEPOSIT TOP UP THIS APRIL*
Spacious open-plan living kitchen/living/dining area
Modern fully integrated kitchen with Caeserstone worktop
Fitted wardrobe to double bedroom
Underfloor heating throughout
Private terrace with view across Park
Access to residents podium garden with views over the Park & City
Parking available*
Ready to move into
Approx. 551 sq ft
- :
- :
- :
- :
- :
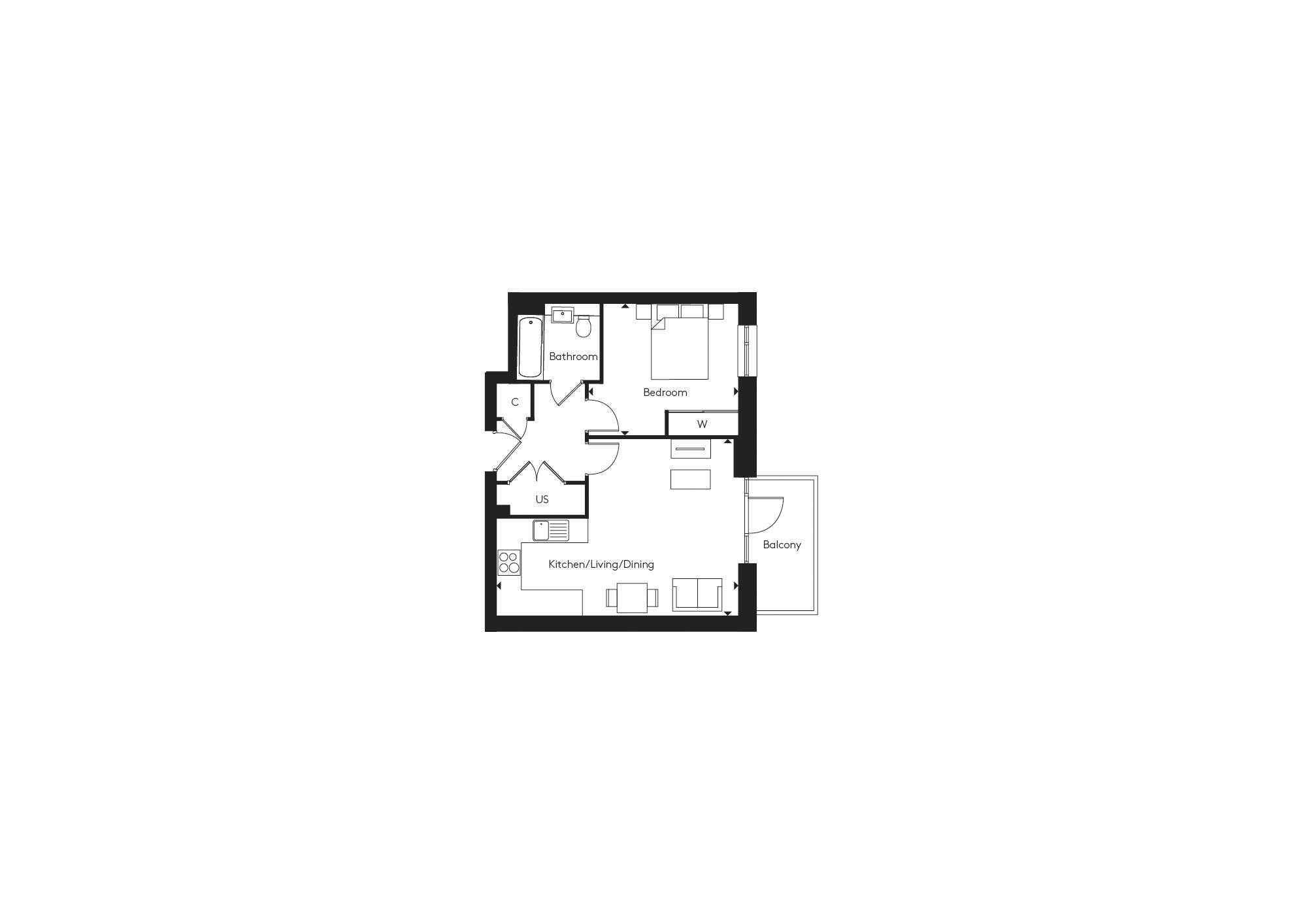
Ways to Buy
Similar Properties
Get in touch
Viewing strictly by appointment only.
